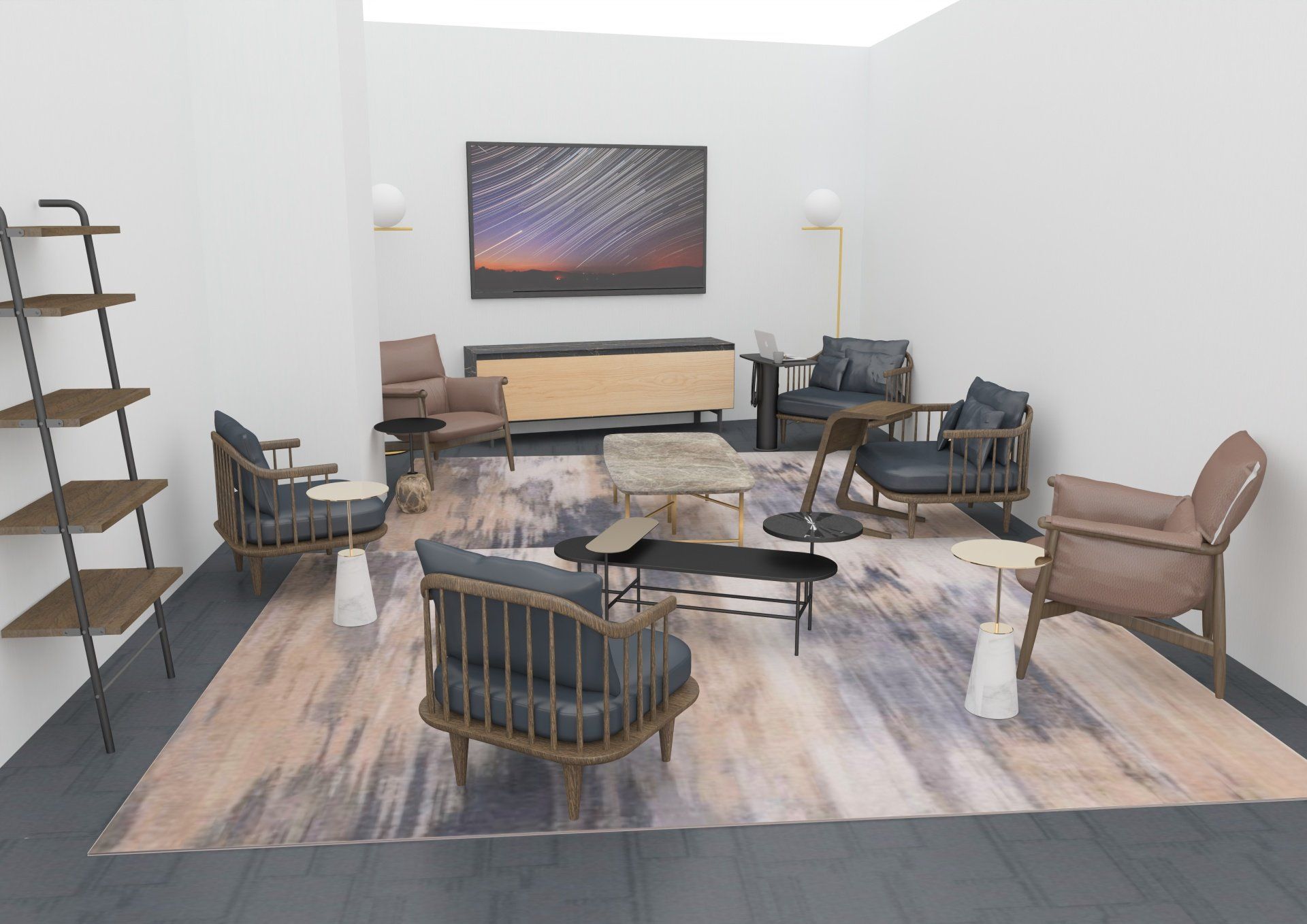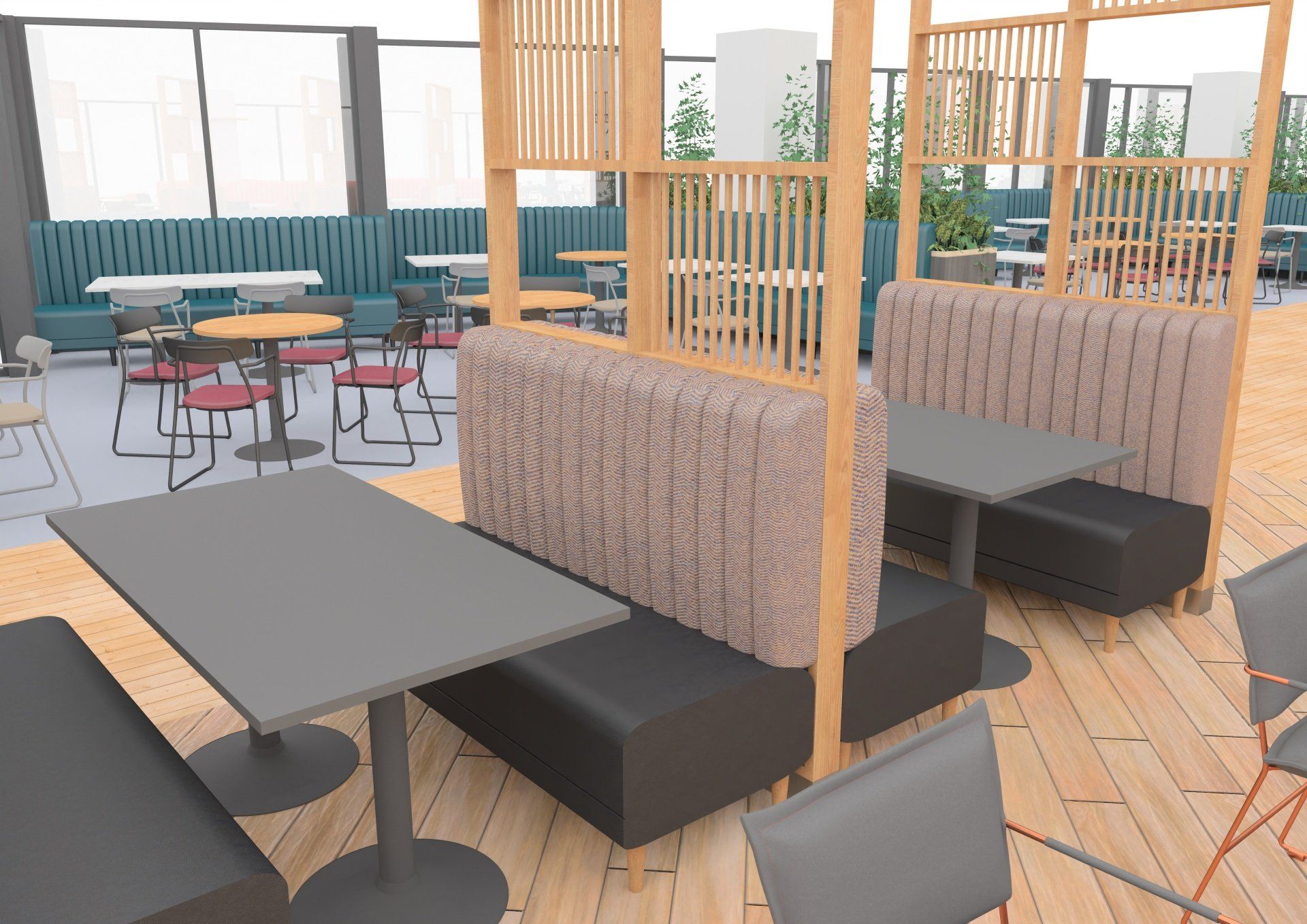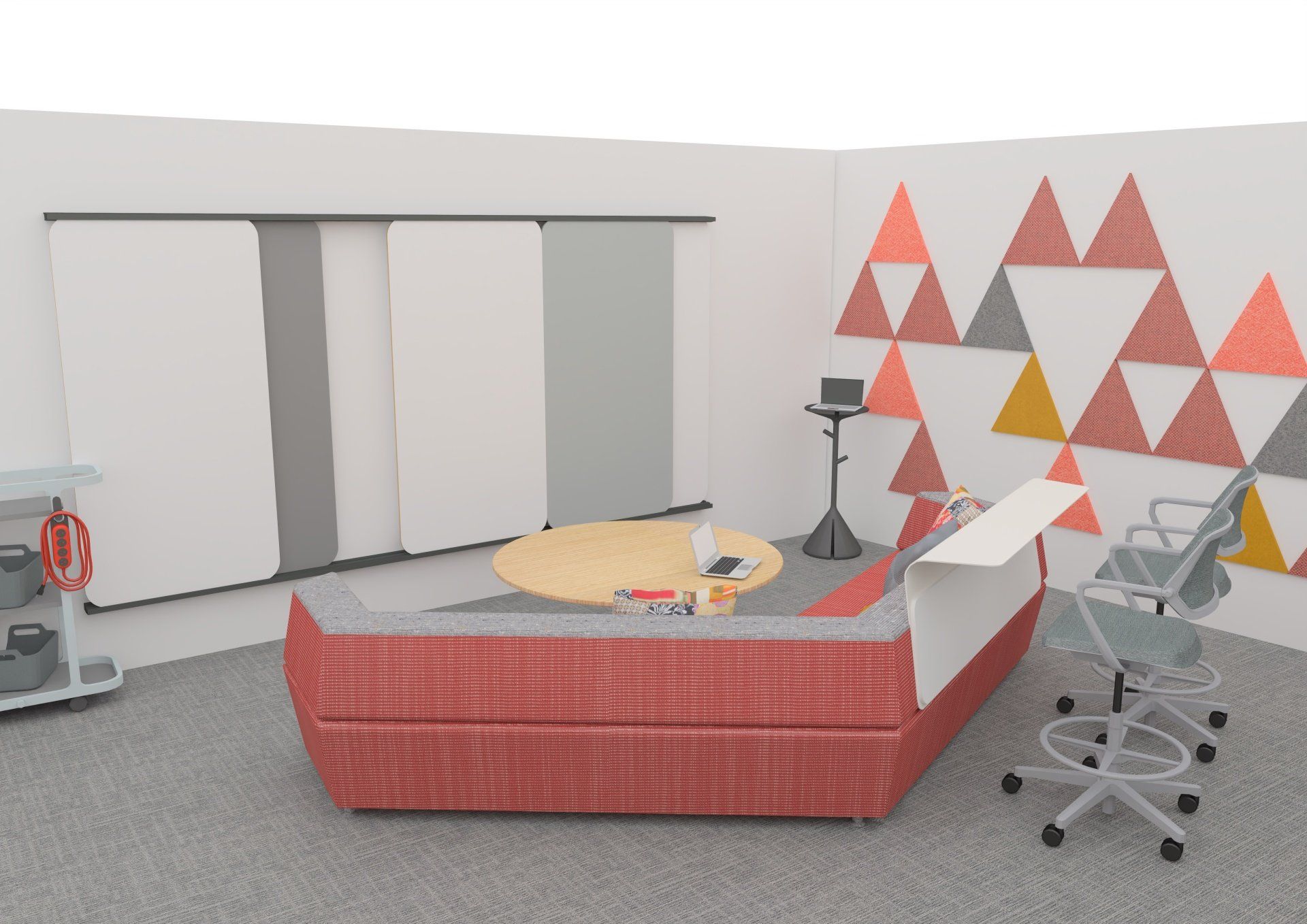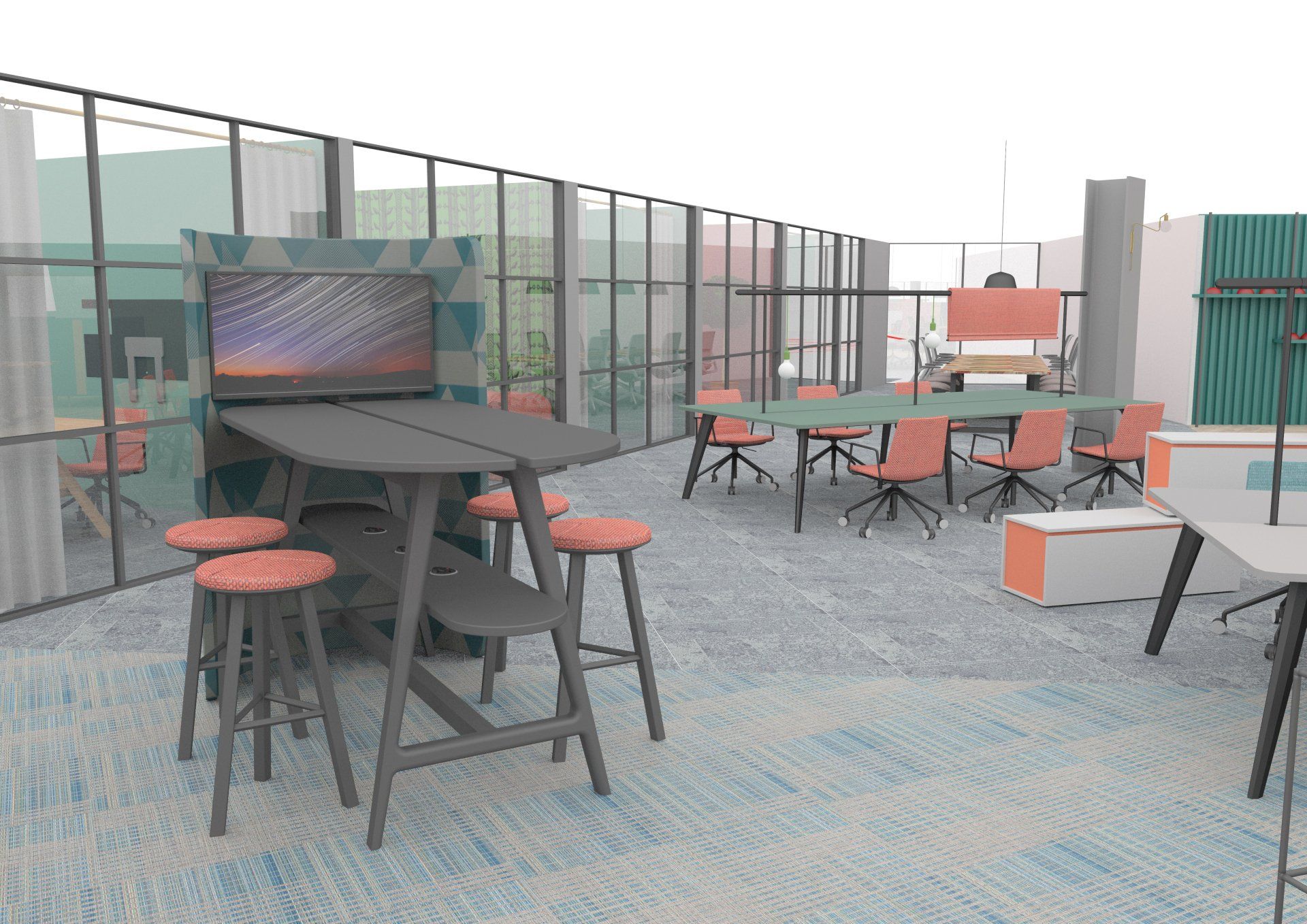Design Services
Designing Spaces for Workplace Interiors
...........................................................................................................................
The SPL Design Process
Work with one of our team to guide you through design concepts, space planning, programming, costing, build and install.
Through the design process we will provide 2D Autocad planning and 3D renders to bring your projects to life.
Creating interior concepts, furniture layouts and solutions, to offer ideas and development, all the way to your final
design layout.
By using the tools of AutoCad and Pcon we can create a fully designed scheme.





